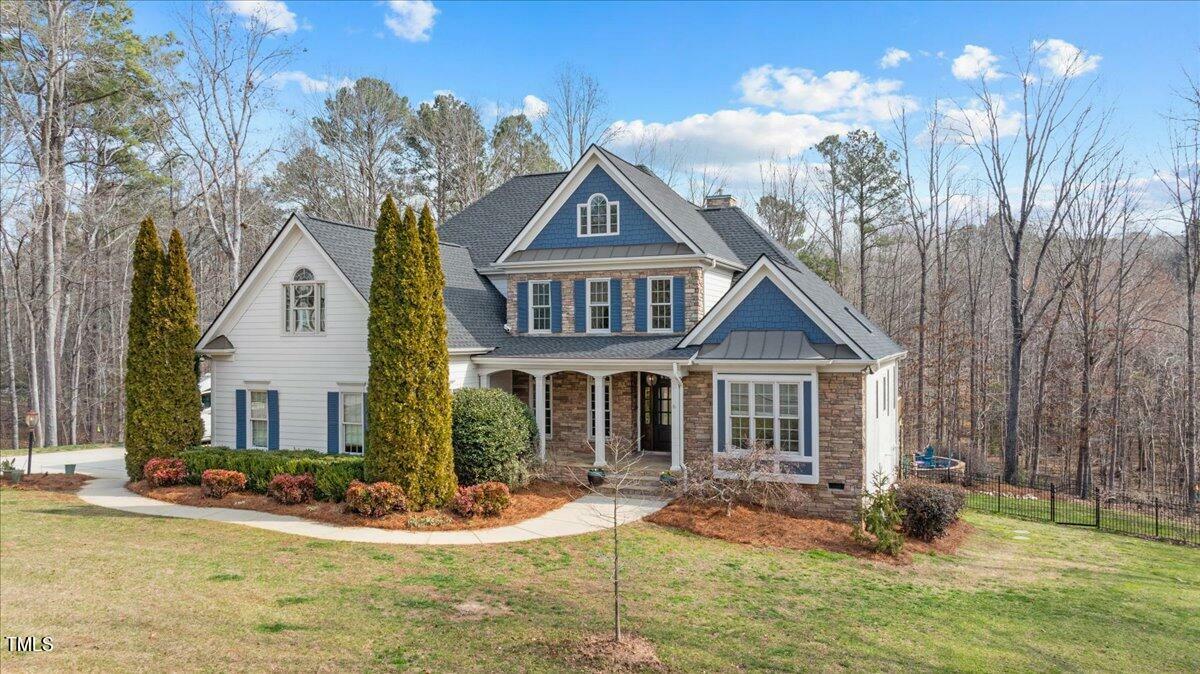
1128 Foothills Trail Wake Forest, NC 27587
10014014
$4,973
3.11 acres
Single-Family Home
2007
Craftsman
Trees/Woods, Pool
Wake County
Sutherland
Listed By
Debra K Gallina, Keller Williams Realty
TRIANGLE MLS
Last checked May 13 2024 at 3:21 AM GMT+0000
- Full Bathrooms: 3
- Half Bathroom: 1
- Pantry
- High Speed Internet
- Smooth Ceilings
- Refrigerator
- Ceiling Fan(s)
- Granite Counters
- Walk-In Closet(s)
- Dishwasher
- Dryer
- Gas Range
- Laundry: Laundry Room
- Range Hood
- Self Cleaning Oven
- Tankless Water Heater
- Bookcases
- Central Vacuum
- Water Heater
- Laundry: Gas Dryer Hookup
- Eat-In Kitchen
- Double Vanity
- Laundry: Main Level
- Washer/Dryer
- Open Floorplan
- Laundry: Inside
- Plumbed for Ice Maker
- Laundry: Washer Hookup
- Bathtub/Shower Combination
- Built-In Features
- High Ceilings
- Recessed Lighting
- Soaking Tub
- Storage
- Water Closet
- Wired for Sound
- Vented Exhaust Fan
- Laundry: Sink
- Electric Oven
- Crown Molding
- Central Vacuum Prewired
- Laundry: Lower Level
- Free-Standing Refrigerator
- Sound System
- Dry Bar
- Sutherland
- Landscaped
- Secluded
- Open Lot
- Wooded
- Garden
- Cleared
- Level
- Back Yard
- Front Yard
- Many Trees
- Private
- Sprinklers In Front
- Sprinklers In Rear
- Native Plants
- Fireplace: 1
- Fireplace: Gas
- Fireplace: Gas Log
- Fireplace: Great Room
- Fireplace: Fire Pit
- Foundation: Block
- Foundation: Other
- Heat Pump
- Floor Furnace
- Gas
- Ceiling Fan(s)
- Attic Fan
- Exhaust Fan
- In Ground
- Salt Water
- Liner
- Pool Cover
- Pool Sweep
- Outdoor Pool
- Carpet
- Hardwood
- Tile
- Ceramic Tile
- Roof: Shingle
- Utilities: Electricity Connected, Natural Gas Connected, Propane
- Sewer: Septic Tank
- Elementary School: Wake - Pleasant Union
- Middle School: Wake - Wakefield
- High School: Wake - Wakefield
- Attached Garage
- Garage
- Driveway
- Garage Door Opener
- Concrete
- Garage Faces Side
- Lighted
- 2
- 3,534 sqft
- Buyer Brokerage Commission: 2.40




